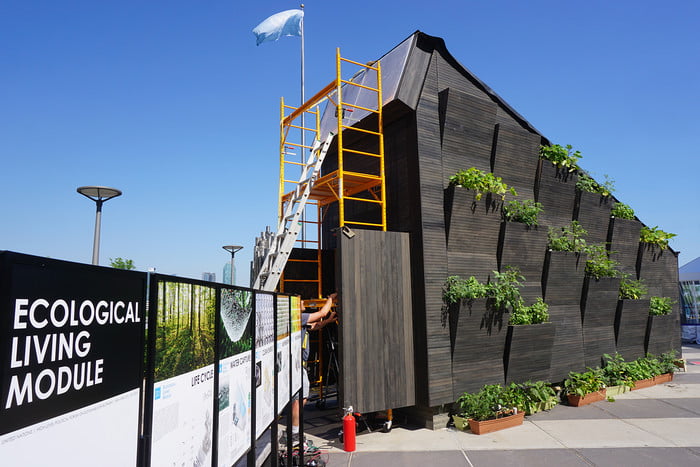For as long as there have been people, we have needed shelter: a place we can call home, where we can feel safe from the dangers and stresses of the world. Yet today, despite the millennia of progress that humanity has enjoyed, there are still nearly one billion people who live in informal settlements, often without access to energy and sanitation. The 2030 Agenda for Sustainable Development, adopted and advocated for by the United Nations, seeks to provide both decent lives and adequate housing to those people in a manner that also accounts for the impact the housing sector has on our planet.
Achieving this goal in the face of growing urbanization requires smart, new housing solutions. This is where ELM–the Ecological Living Module–comes in. The Ecological Living Module is a collaboration between the UN Environment and UN Habitat, along with partners led by the Yale University School of Architecture and the Yale’s Center for Ecosystems in Architecture (CEA) with Gray Organschi Architects at the design helm. It is a 22-square-meter new eco-housing module intended to spark debate and new ideas on how to redesign the way we live; it was on display throughout July 2018 on the UN Plaza in New York City.
The Ecological Living Module is designed to demonstrate strategies for residential construction that provide high-quality, efficient, and flexible housing while supporting sustainable development in its region of deployment. For the New York City version of the Ecological Living Module, this included materials, systems, and micro-farming produce appropriate for the corresponding locality; as future iterations of the Ecological Living Module are built-out–such as one in Kenya, the home of the UN Environment Programmes (UNEP) and UN Habitat–those same materials, systems, and produce will be substituted accordingly.
Currently, the Ecological Living Module includes systems that encompass waste treatment, thermal comfort, micro-farming infrastructure, indoor air purification, general data & systems integration, water collection & purification, bio-based renewable materials, and solar energy. Some of these systems–such as water collection & purification–are almost completely out of sight, taking the form of rain water and on-site potable water collection, as well as tucked away filtration systems. Meanwhile, features such as the micro-farming wall are immediately visible on the Ecological Living Module as an exterior wall that houses a multitude of local produce. The net effect is a compact housing unit that by virtue of its efficient design illustrates a by-necessity degree of style and modernism.
Part of the Ecological Living Module’s design is also its prefabrication. Every unit is made of prefabricated components that require minimal construction, allowing for scalable shipping and deployment. This kind quick deployment is also a natural fit for relief housing during natural disasters and suggests a multitude of uses for the Ecological Living Module and its future iterations. The time required to prefabricate a single ELM is only 4 weeks, with a requirement of only 2 days to install the module once on site.
The best way to understand the implications of the Ecological Living Module is to visit it for yourself–while it is moving on from the UN Plaza in New York, the ELM will be popping elsewhere in the coming months, so keep an eye out for it. Approaching the ELM, with its micro-farm wall and slanted, solar panel fitted roof, the first thought might be how nouveaux and contemporary its design is. Then, as you step inside to see its compact, yet highly functional interior–complete with kitchen, lofted bedroom, composting toilet / shower room, and sitting room entryway–you’ll witness as form and function come seamlessly together, all in the name of a low cost, sustainable solution to the ever-present problem of providing people what they’ve needed since time immemorial: shelter.

